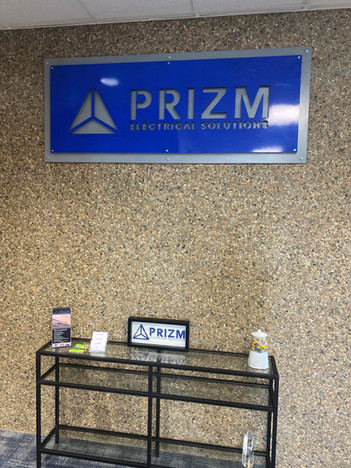Prizm Office Space Renovations | Before & After
- Admin

- Jul 13, 2022
- 1 min read
In March, Prizm ES began renovations on our new 2,800+ sq. ft. office space. This beautiful brick building was built in1977 and boasts tons of natural light from extensive windows and plenty of character from its custom rock walls, but was in desperate need of some improvements. This unit had outdated drop ceilings, tattered commercial carpet/trim, broken cabinetry, and dimly lit offices. Initially, we had a hard time looking past the dark, tight layout. However, in true Prizm ES design/build fashion, we studied the floor plan, made some adjustments, and came up with a layout that fit all of our needs. We demoed a large wall and created team collaboration spaces in the open-concept rooms with adjustable stand-up desks, spacious modern cubicles, wide surface areas for drawings, and common spaces to allow employees flexibility throughout their workday. In the back, we added a doorway to give easy access between our spaces, added a custom barn door, removed an oddly placed window, and added a kitchen area. We created some necessary storage solutions, a printing area, and two comfortable lounge seating spaces. Lastly, we decorated with modern furniture, bold pops of blue, Colorado artwork, and beautiful handmade signage.
“The beginning is the most important part of the work.” – Plato


















































Comments